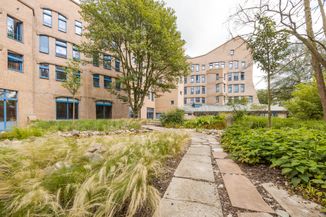Over Zandkasteel.
Wonam and Zadelhoff have transformed Zandkasteel from a former bank office into a mixed-use building. Zandkasteel combines exceptional architecture, nature, urbanity, culture and top-notch amenities under one roof.
Zandkasteel is not only special on the outside, but its interior is certainly just as unique. The building has many height differences, a special play of lines, beautiful vistas, and many unique details, such as art specially developed for Zandkasteel.

Zandkasteel was designed in the 80s by the architectural firm Alberts & van Huut, as a new office for ING. It had to be a building in which people were central. It became a striking, organic design consisting of 10 T-shaped towers connected in an S-shaped pendulum. An unusual counterpart to all the rectangular office buildings of the time.
The building is unique in its size and shape. With almost 90,000m2 it is one of the largest buildings in the Netherlands. A characteristic feature is the integral design of architecture, urban planning, interior and landscape. The backward-sloping façades, the special roof landscape and the absence of right angles are image-defining. But the inner gardens, waterfalls, visual art, and use of natural materials also make the building unique. In 2017, Zandkasteel was declared a municipal monument.
Area development
In the coming years, ArenAPoort will change from a place with offices and entertainment into a lively city district where living, working and entertainment are central. Up to 2030, 5,700 new homes will be built. There will also be new facilities, functions and greenery, such as a new city park, new squares and streets and small shops.
